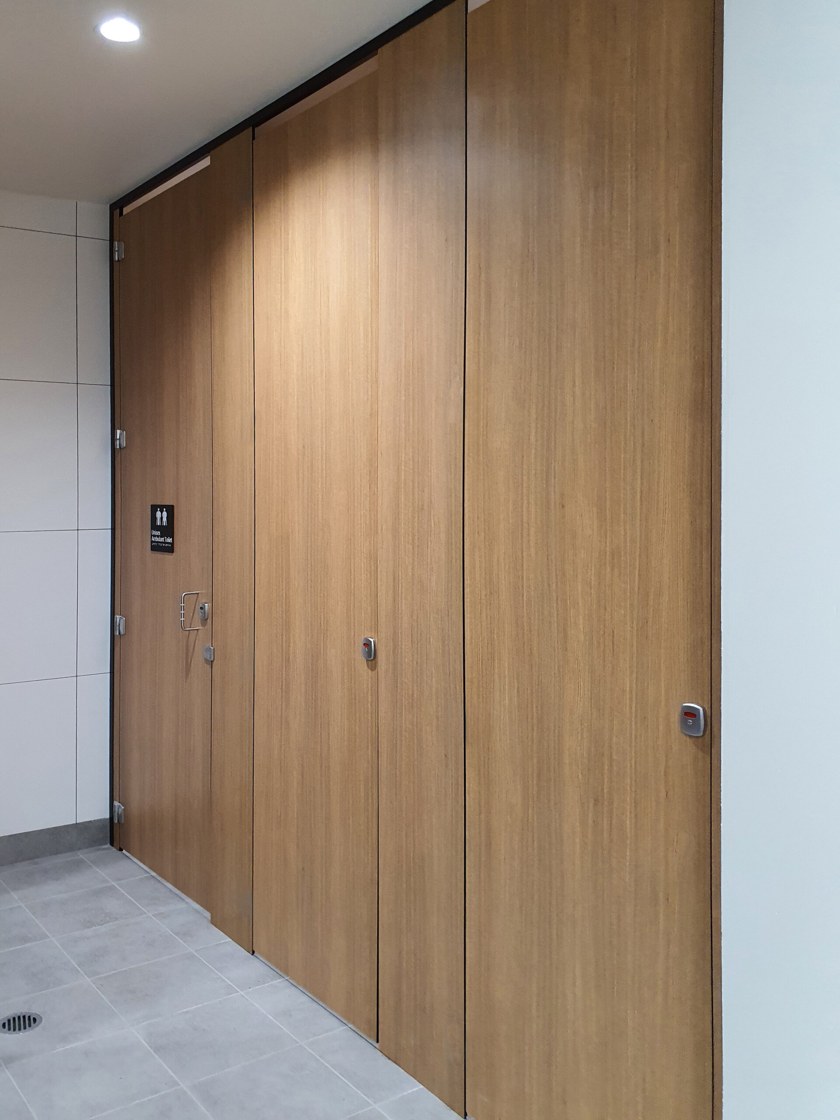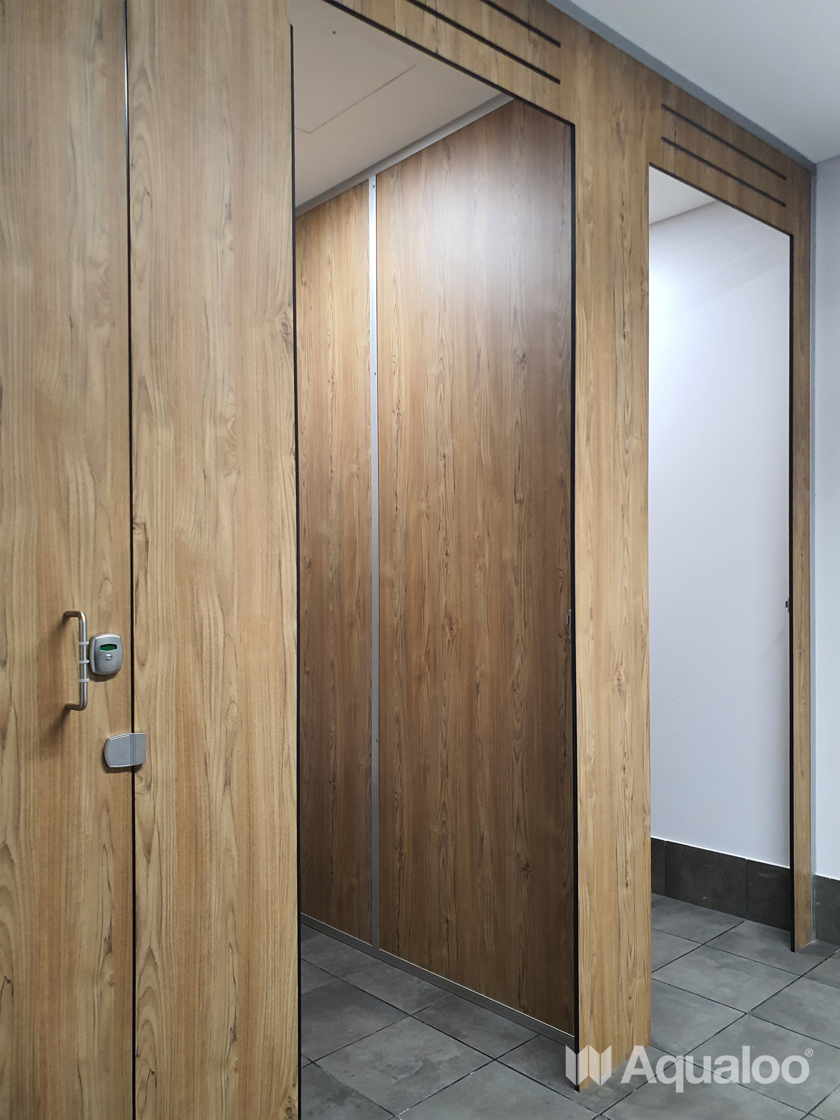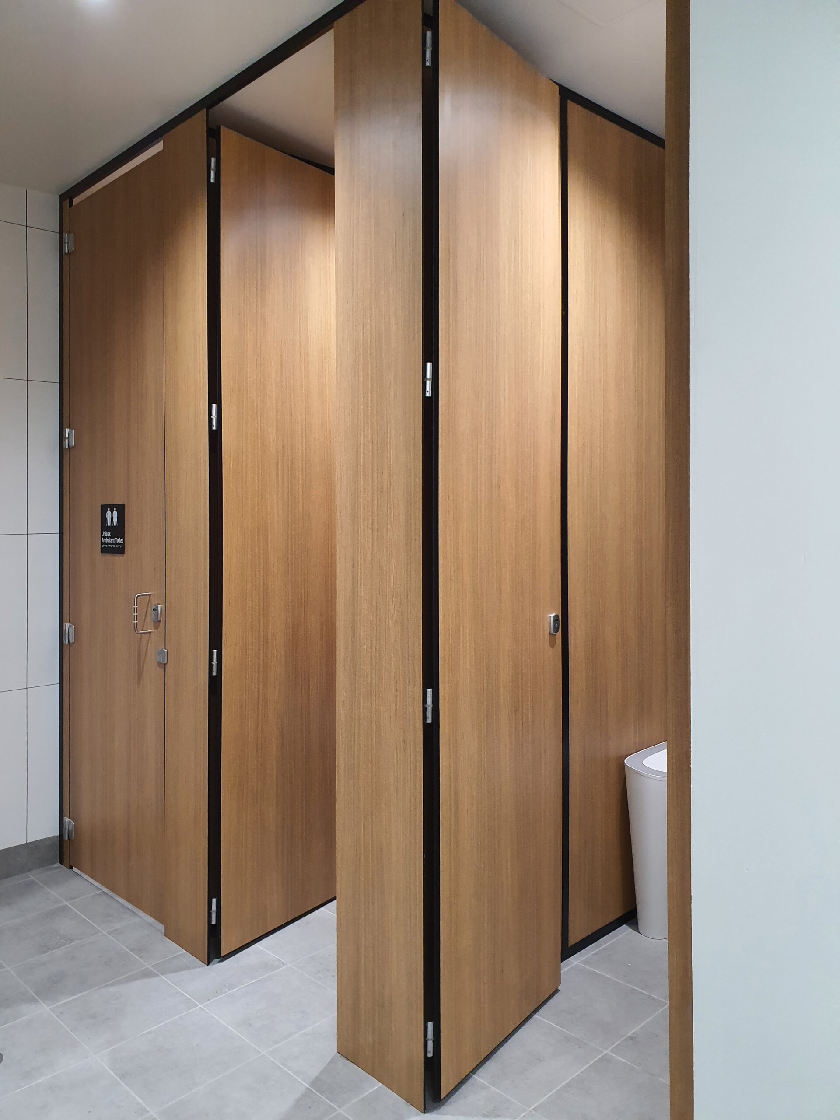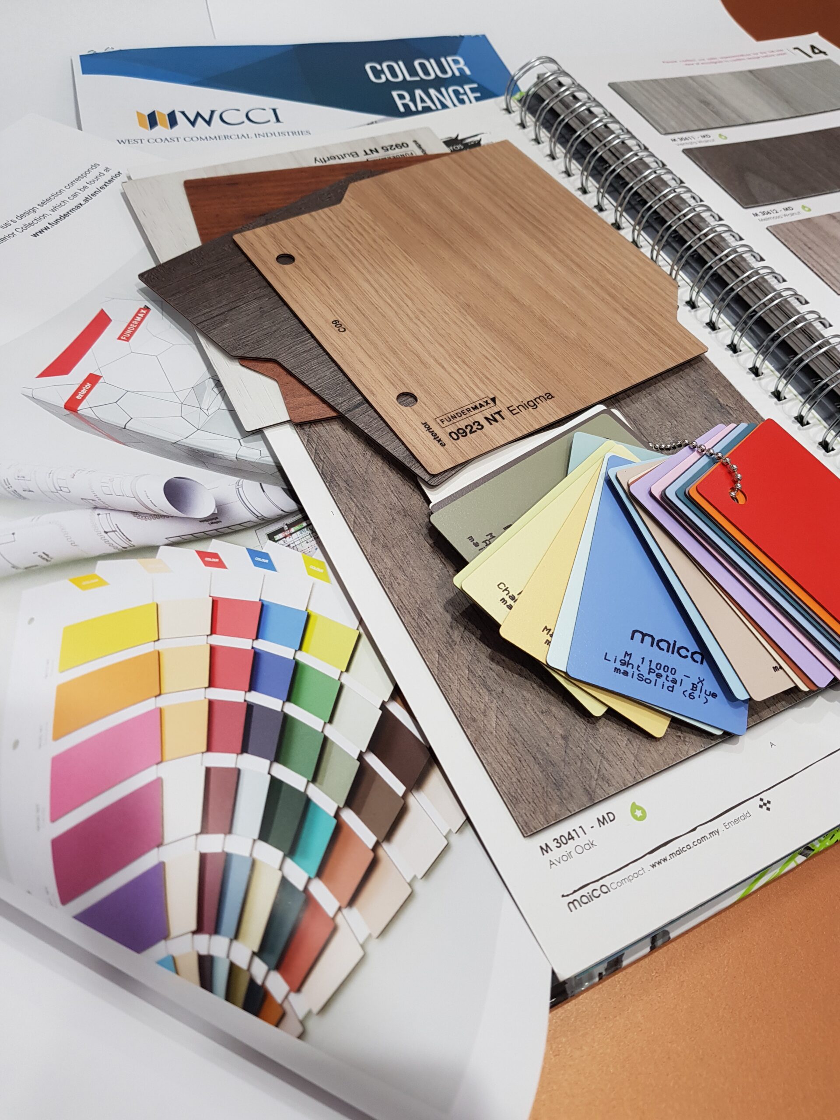Toilet & Shower
Cubicles
Available in:
13mm Compact Laminate Only
(For Wet or Dry Areas)
Floor to Ceiling
ideal for unisex toilets
and changing rooms
Overhead Braced
Clear Anodised Aluminium
U-Channel Headrail
Aqualoo cubicle partitioning systems are low maintenance, water, impact, graffiti resistant and fire retardant.
Compact laminate cubicle partitioning systems meet Group 3 Classification (in accordance with AS 5637.1-2015).
STANDARD SPECIFICATIONS
Overall Height
– max. 2700mm
To Match Ceiling Height
Overall Depth
1500mm – 1800mm
Frontal Panels
– width: min. 150mm / height: max. 2700mm
To Match Ceiling Height
Overall Divisional Panels Height
– max. 2700mm, panel join required
To Match Ceiling Height
Overall Door Height
– min. 10mm floor clearance / 80mm clearance
from ceiling clearance
2610mm
Standard Door Width
600mm
Ambulant Door Opening
– require min. clearance as per AS1428.1
700mm
OPTIONS
Rebated Doors – Privacy profile option available
Powder Coating Option Available – To match board colour
Pedestal – Clear anodised aluminium foot, black nylon base
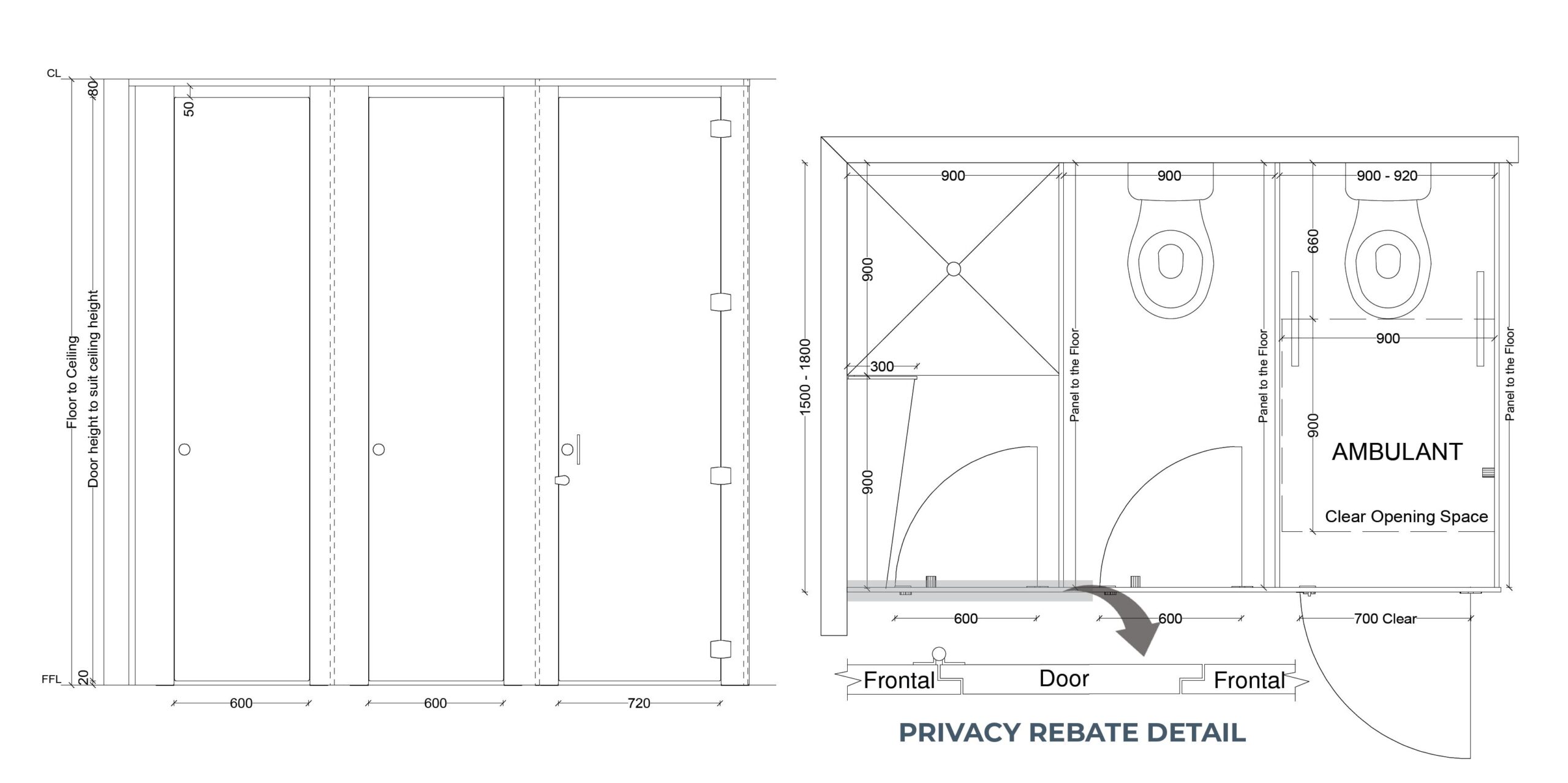
Aqualoo Specifications
Our experienced Specification Team provides comprehensive support to designers from project concept to completion. We assist with product customisation, estimate quotations, specification schedule, providing samples for moods boards and CPD presentations.
Book CPD
